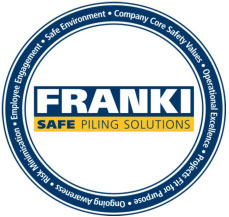The car park was one part of a significant upgrade of the Brisbane Domestic Terminal, providing 5,300 undercover car spaces across nine levels, state-of-the-art way-finding technology, and innovative safety and security measures. The building features an eight level kinetic public art installation consisting of 250,000 rotating aluminium panels.
Frankipile Australia installed over 1,000 driven precast concrete piles to support this new structure.
View PDF for more information |



